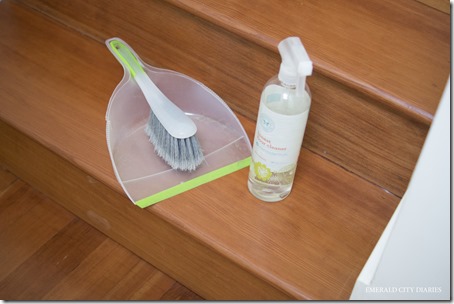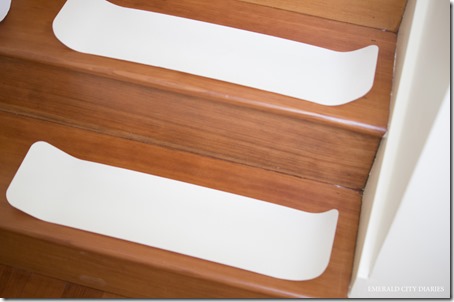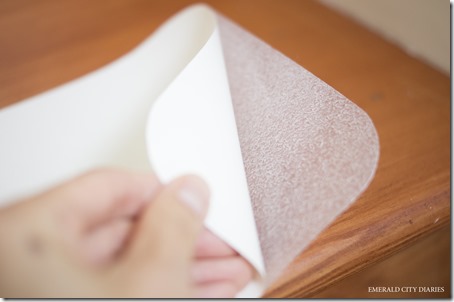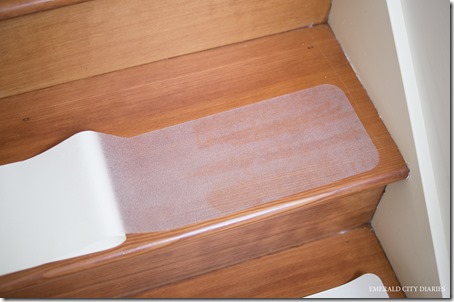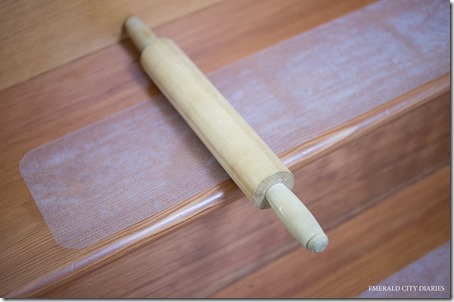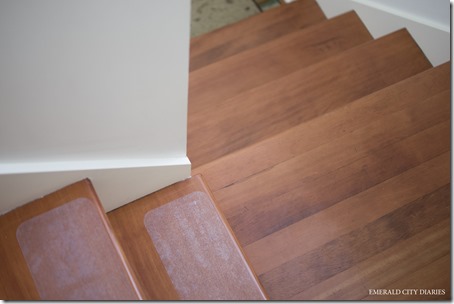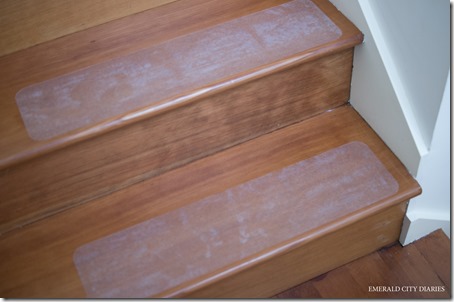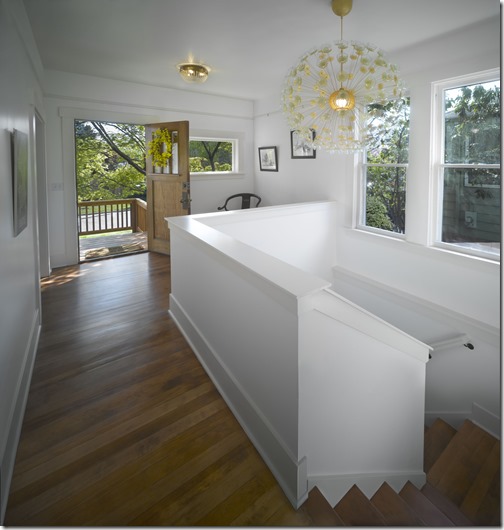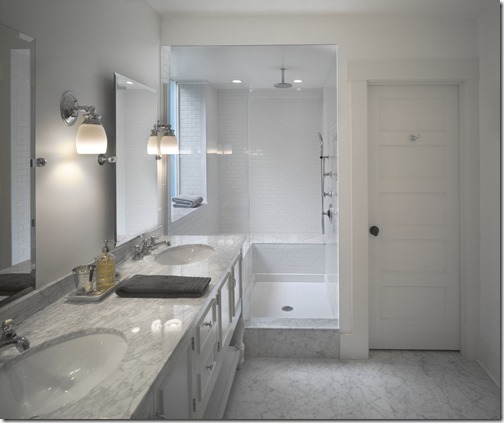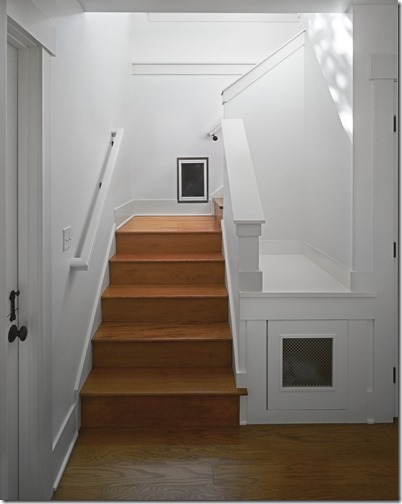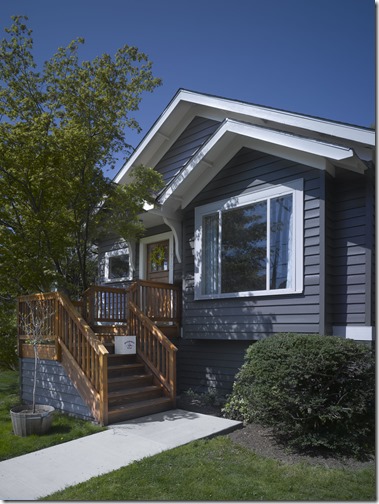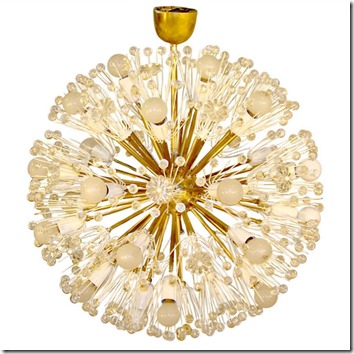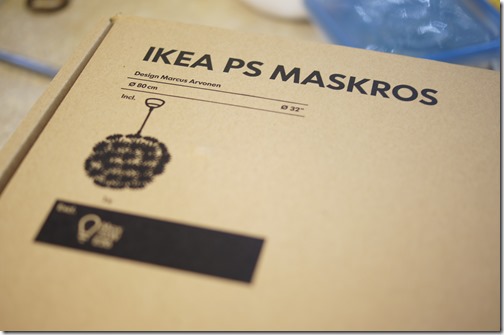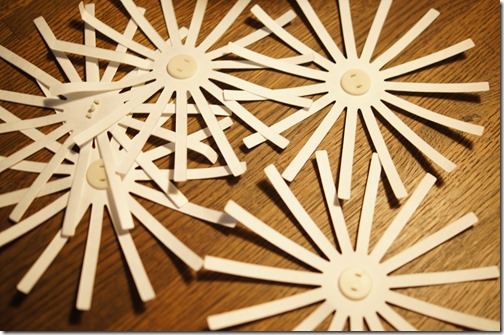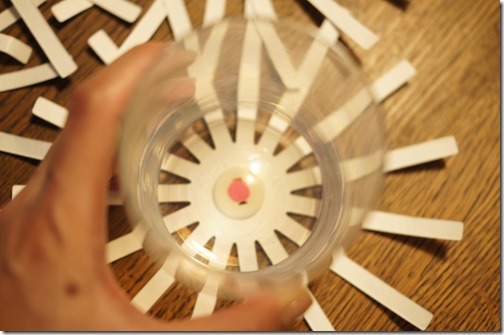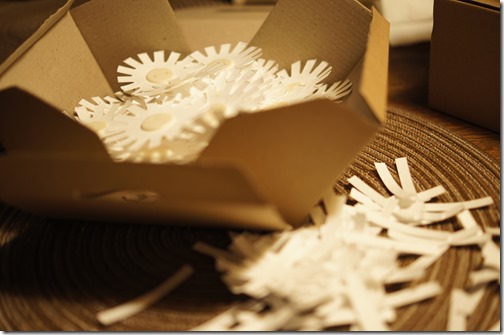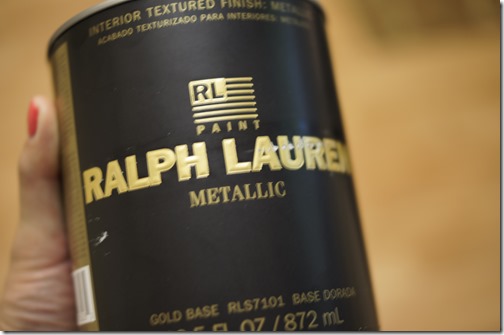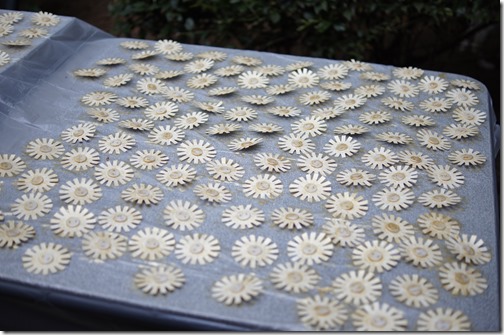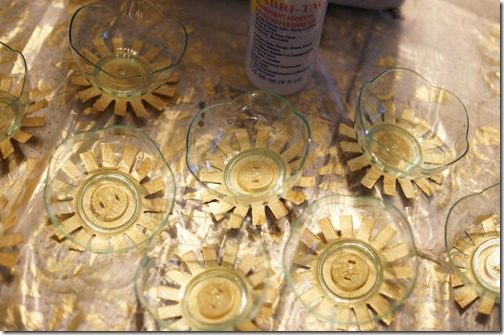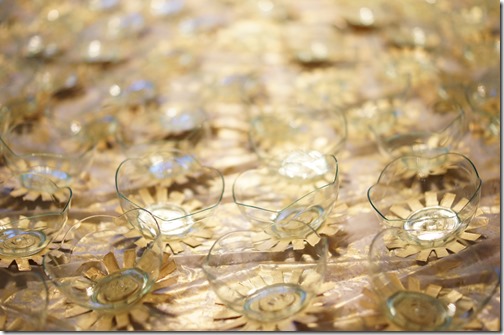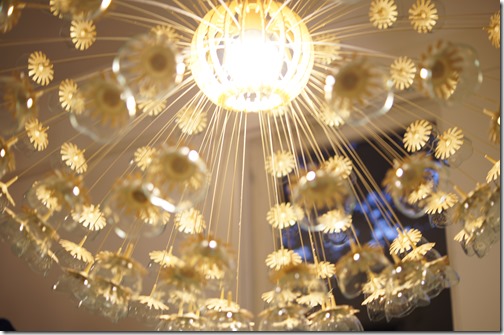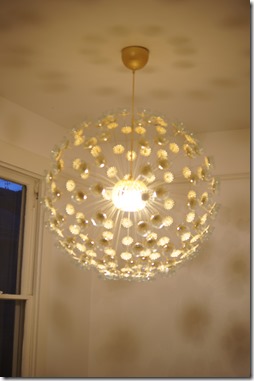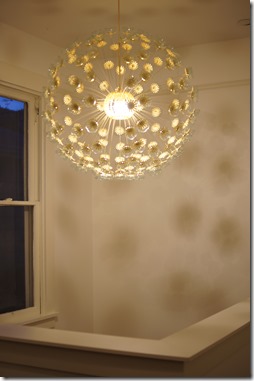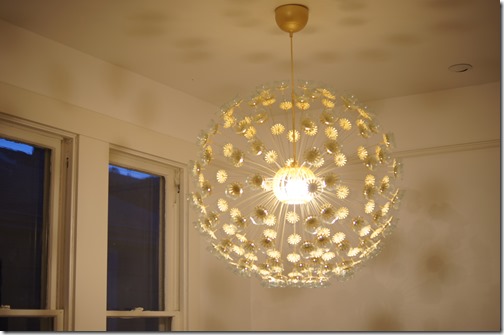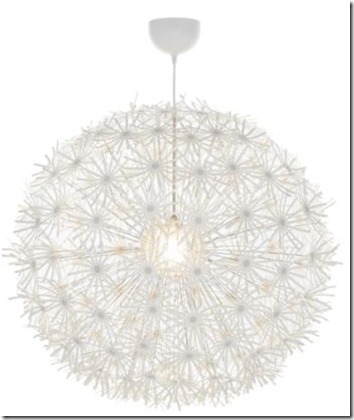our yard has always been a bit more than we could handle since day one. there was lots of landscaping done by the previous owner, but without a strict yardwork regiment & a very green thumb, the plants just took over! there were big privacy hedges on two sides of the yard that needed at least annual, & very expensive, professional trimming, & lots & lots of plants planted right next to each other. needless to say after three years of minimal yardwork on our part, things had gotten a little out of control. plus, the lawn (at least in the backyard) was super uneven & very spotty.
sure enough, I got a bug this past spring to get our yard under control so that it looked as nice as the rest of the house! (apparently a big house remodel will do that…) we started figuring out what we wanted our yard to look like, what our budget was, & reaching out to landscapers to start getting bids. we also decided it was worth it to hire a landscape designer since neither of us know anything about landscaping & we didn’t want to put a lot of time & money into our yard without some kind of design. a friend/neighbor of ours gave us the contact information for Erin Lau Design & she was wonderful! we initially had her out for just the front yard design, but brought her back out later in the summer to do a backyard design as well (we did two 2-hour consults, if that helps anyone who is interested!). not only did she give us simple, easy-to-maintain designs, she gave us a plant list to choose from, & the offer to buy any plants we were interested (cheaper than going to a big box store & saved us from having to drive out of town to a nursery).
of course though seattle had other plans for us & really tested our patience with this project. even though we started the process in the spring (may-ish), our spring & summer were so warm that it didn’t make sense to start any work. if we would have had removal of the old plants & grass done that early, our yard would have been a dirt/mud pit the entire summer! some times it stays cool enough to plant grass in the summer, but everyone we talked to told us to wait until the fall to plant grass & other plants & trees. so we waited. but, the wait did allow us to do some of the work ourselves & save some money. we removed all of the plants from the yard over the course of the late spring & summer, aaron chopped down the laurel bushes that ran the entire east side of the house (with a hatchet & a chainsaw!), & we removed a lot of the rocks that were all over the flower beds. we hired some crews to take out the big bushes that lined our back fence (north) as well as a stump grinder.
after going back & forth with a few yard contractors, we decided to go with EcoYards to do the sod removal, levelling, sprinkler & drip-line installation, & new sod installation. yep, you read that right sprinklers. it was a decision that we sat on for a long time, mostly due to the high cost, but we decided it was worth it after hearing from a neighbor who has the most beautiful front yard that sprinklers were the big secret & a friend who is in the lawn & sprinkler industry. for us, it was worth the investment since we both knew it was the best chance we had at keeping everything alive! {side note: most homes in seattle don’t have sprinklers. we get quite a bit of rain, & during the summer almost everyone lets their lawn go dormant (yellow) & then wait for it to come back green in the fall.} plus, a major selling feature was that this irrigation system has rain sensors so it can adjust the amount of water it puts out based on the rain fall – so cool! we have a little weather station on the back of the house.
finally (finally) we had the crew on-site & they were here for two weeks. it was crazy to see the transformation & we are super happy with the results! we have planted six trees in the backyard, plus mulch in the flowerbeds. then in the spring we will plant the remaining plants in the backyard, & do the removal & planting of the front yard.
without further adieu, before, during, & after pictures! {sidenote: the yard was really hard to photograph with the privacy hedges!}
BEFORE {May, June, & July 2014}:
{the back hedge & rhodie (left).}
{the back hedge. you can see our neighbor’s garage back there.}
{the laurel hedge that was on the east-side of the house.}
{the back hedge coming down!}
{& the hedge is gone!}
{we actually had the laurels trimmed this spring since we were on the fence about whether we wanted to get rid of it or not. we quickly decided we wanted it gone… oh well!}
 {aaron putting together the shed.}
{aaron putting together the shed.}
{after years of being behind the back hedges, the side of our neighbor’s garage was in rough shape.}
{the side fence (west) coming down in July, along with all of that ivy!} 
{aaron & our neighbor taking down the old back fence.}
{setting the new posts.}
 {the old laurel. you can see the gap to the right where we had a quince taken out in the spring.}
{the old laurel. you can see the gap to the right where we had a quince taken out in the spring.}
{aaron chopped down ALL of the laurel hedges – by hand! – over the course of the summer, & then we slowly got rid of it in our yard waste.}
DURING {September & October, 2015}:
{the lines sprayed for irrigation – white – & the flower bed boundary – orange.}
{aaron planting our new trees.}
AFTER {November, 2015}:
 {peering in thru the east-side gate.}
{peering in thru the east-side gate.}
 {along this side of the yard are three trees which will hopefully give us privacy in a few years.}
{along this side of the yard are three trees which will hopefully give us privacy in a few years.}
 {there are two more threes along the north/back edge of our yard.}
{there are two more threes along the north/back edge of our yard.}
 {I wanted to keep the old rhodie!}
{I wanted to keep the old rhodie!}
 {another tree at the end of the flower bed.}
{another tree at the end of the flower bed.}
 {a work in progress, but on the west side of our house is a dog run – the dog door is on this side of the house – & the new home for our little shed.}
{a work in progress, but on the west side of our house is a dog run – the dog door is on this side of the house – & the new home for our little shed.}
 {we still have this giant tree in the back corner. it’s nice to have a big, mature tree, but boy it has so many leaves! i also added our little lawn flamingos!}
{we still have this giant tree in the back corner. it’s nice to have a big, mature tree, but boy it has so many leaves! i also added our little lawn flamingos!}
 {& back towards the east-side gate.}
{& back towards the east-side gate.}
we are thrilled with the work that was done & how the yard is shaping up. it has been a lot more work on the weekends, since we are actually doing work. & by “we” i mean aaron! he is out there every weekend raking, mowing, etc. we are SO excited for this next spring & summer! i’ll be sure to update this spring too!
have you done a yard makeover lately? any suggestions or hints for us newbies?
M































