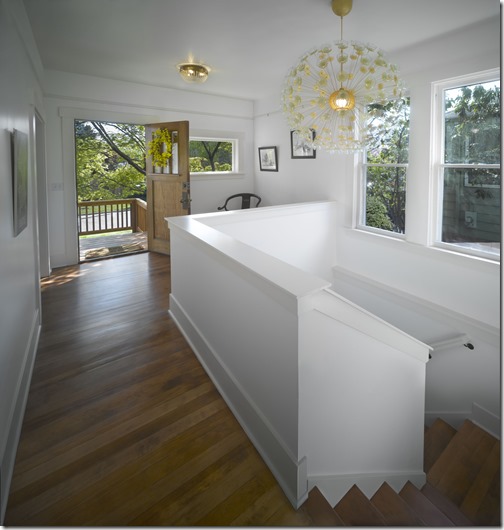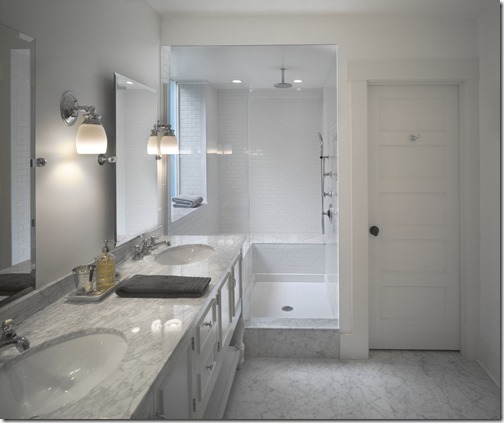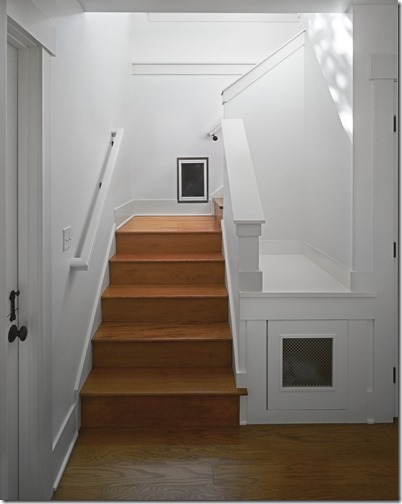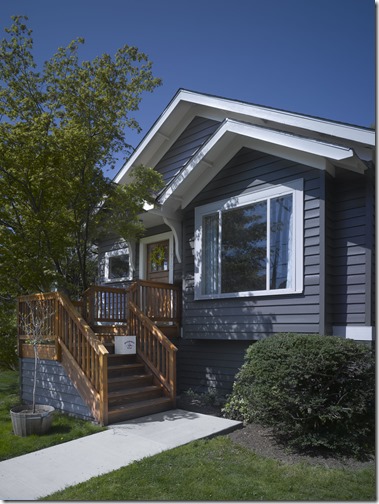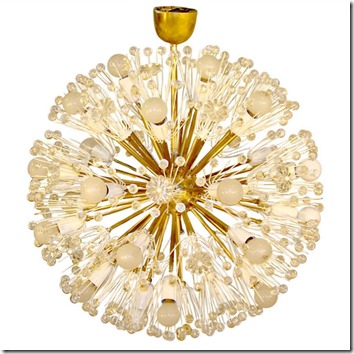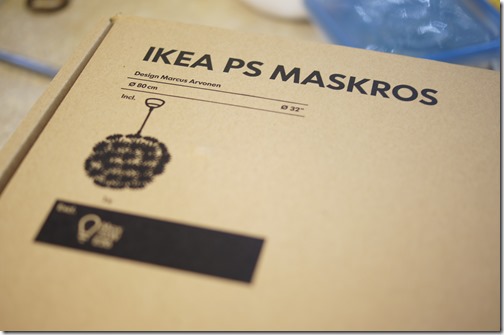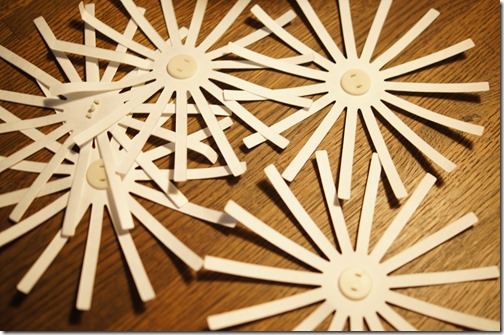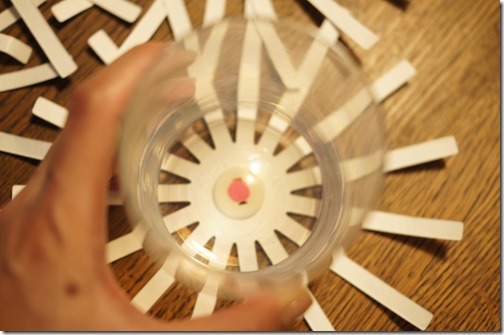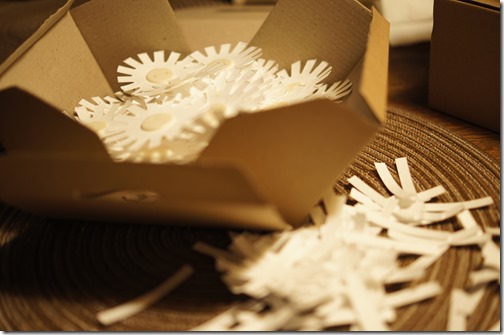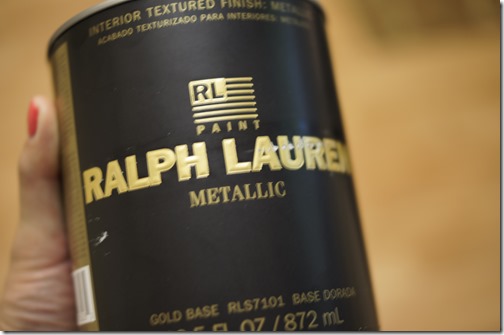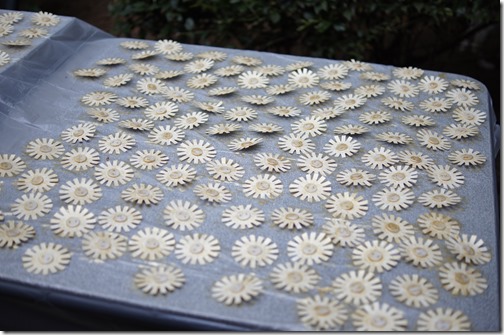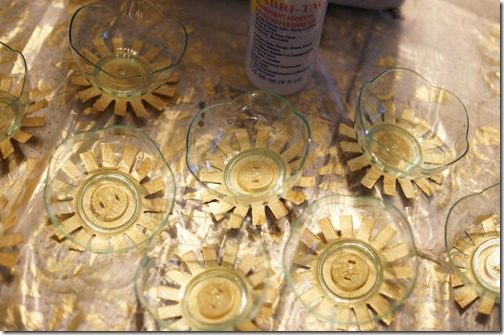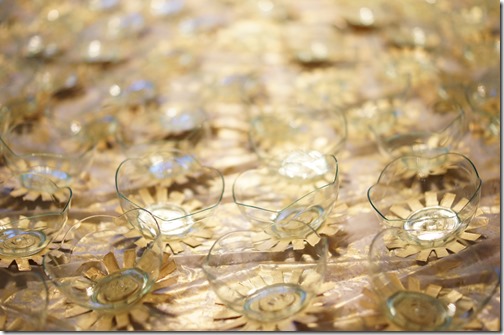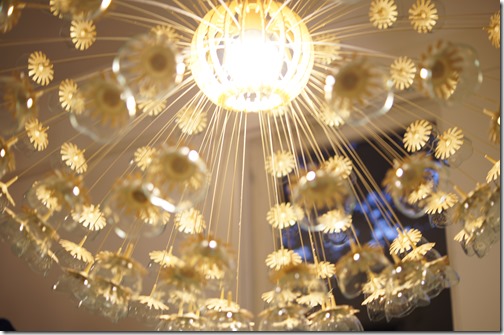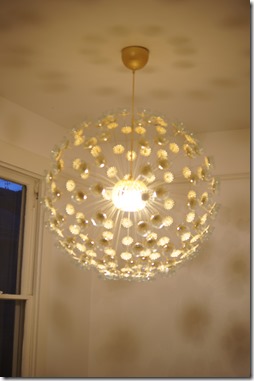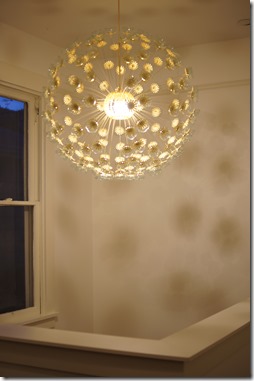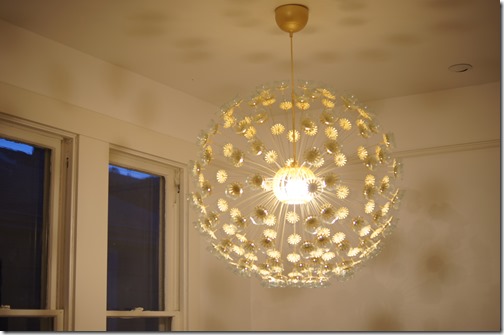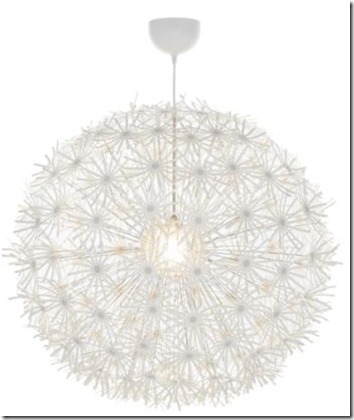I promised at the beginning of this renovation that I would transcribe our blueprints so that we could share them along with all of the updated pictures. I {slowly} learned how to use floorplanner.com to build our original house floor plans & our new floor plans.
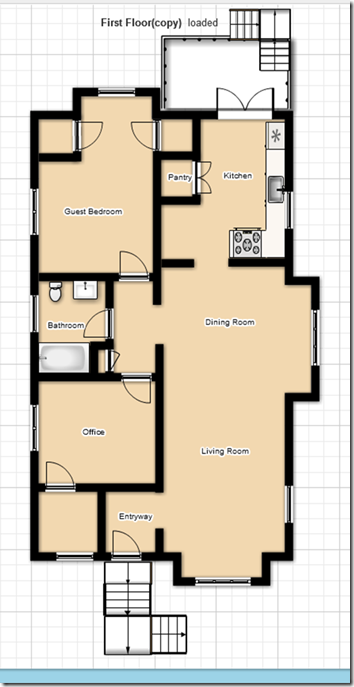
{the original main floor}
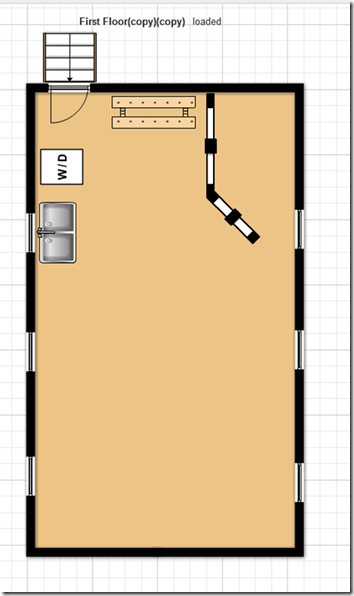
{the original basement}
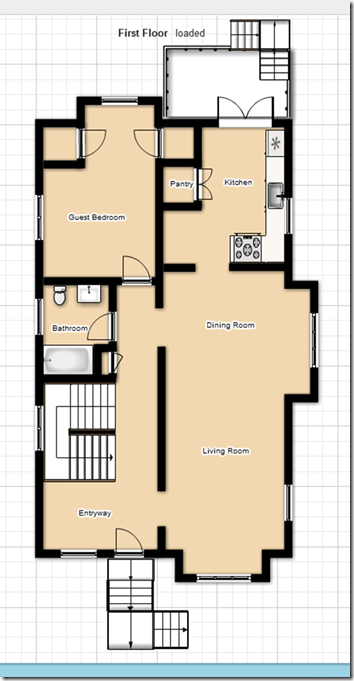
{the new main floor}
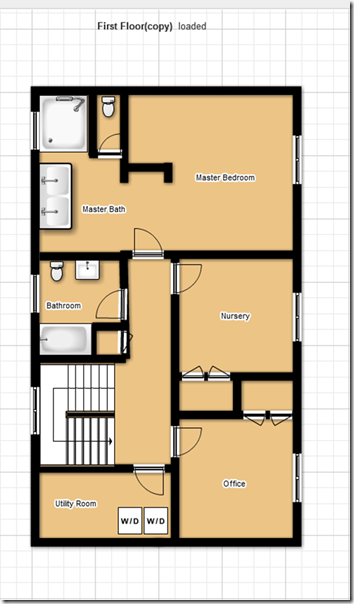
{the new basement}
as you can see, the main floor changed only in the office & entryway. we blew the walls out to open up the space for a big entry & set of internal stairs {we previously only had an external set of stairs & those have been filled in}. we are gaining two bedrooms, a full bath, a master suite, & a utility room – basically all of our living space will be moved downstairs & our current bedroom & bathroom will remain in tact for {out-of-town} visitors.
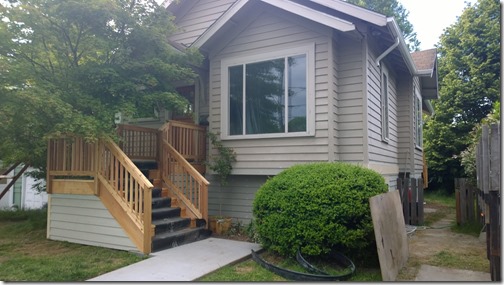
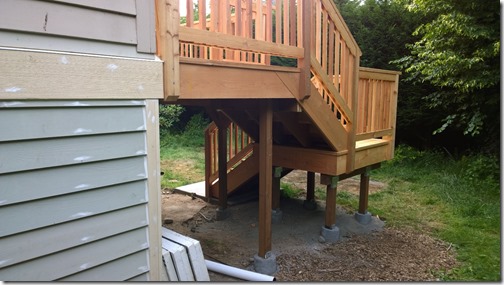
{front stairs are in // back deck is in}
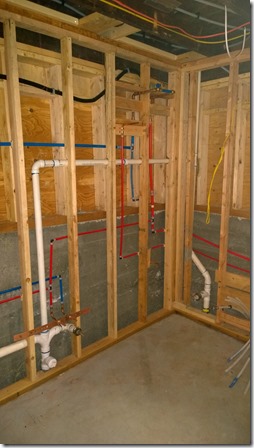
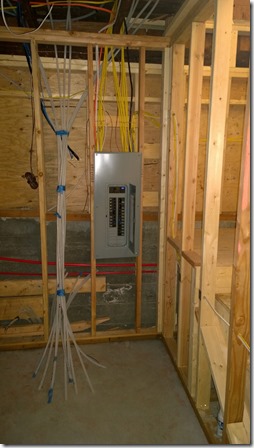
{plumbing is nearly finished // electrical panel was moved to utility room}
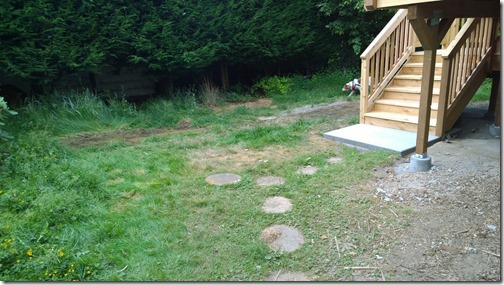
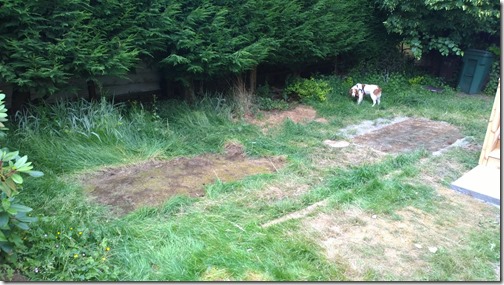
{back deck stairs & new landing // our poor lawn was destroyed by building materials}
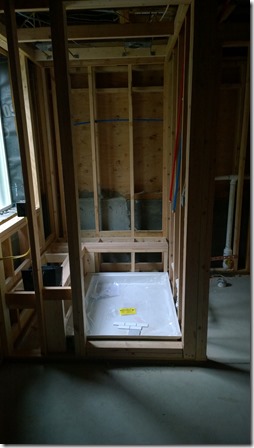
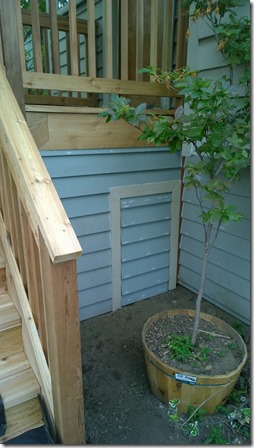
{master shower // small access for under the front steps}
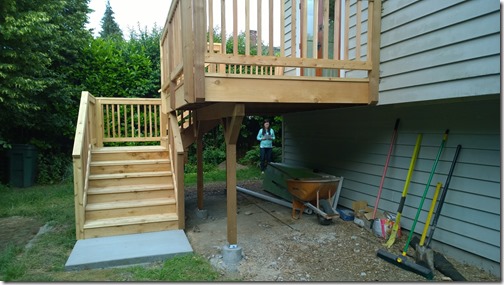
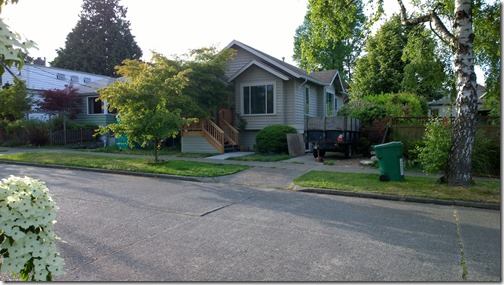
{back deck & stairs // front of house}
the more intricate work of plumbing & electrical is being done & hopefully nearly finished. plus, there was so much work done to complete the front stairs & the back deck. {no more ladder at the front door!}
we met with our GC & architect to review the work so far & to discuss things like placement of electrical outlets, tile choices, paint choices, light fixture choices, & updates to the timeline. it seems a bit surreal but so amazing to see it come to life!
thoughts on the new stairs & deck?
M

