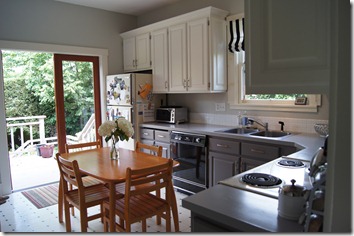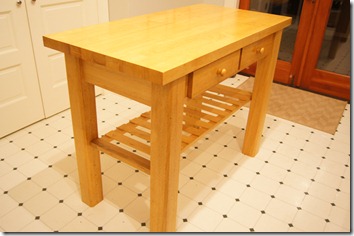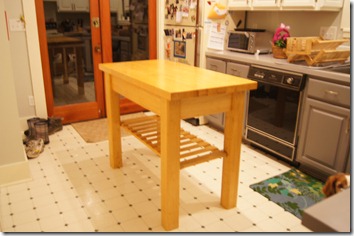our kitchen has an “L” shaped{ish} counter so when we moved in last spring with two kitchen tables, one went in the dining room & one went in the kitchen. it was nice to have two big surfaces in the house as one typically acted as our eating area while the other acted as a crafting/project space. but, it did seem weird to have two kitchen tables in our small, little house, so we i have been on the hunt for a kitchen island for the past few months.
{the kitchen right after it was updated.}
i was randomly searching on craigslist a few weeks ago when i found a simple kitchen island that seemed to fit our my wishlist: butcher block top, counter height, and allows for stools. we called the seller to ask if it was still available & we were confident enough in it to borrow a friend’s truck {thanks colin!} & drive almost an hour north to look at it.
well, needless to say we ended up buying it & hauling it home. once aaron tightened up the legs, it was ready to go! we are really happy with the piece & while it is not perfect {yet} it is really nice to have extra counter space.
we are content with the island for now, but do have plans to remove the shelf {it is right at sadie-height so not much can be stored there}, sand the glossy finish off the top, paint the legs, & add stools. it shouldn’t be too big of a project after tackling all of the kitchen cabinets last spring, but i think we will wait until it is warm enough to just move it out to the deck to do the work – rather than move it down to the basement – so basically anytime after july 4th! {for those of you not familiar with the quirky seattle weather, we basically don’t get summer weather – read: hot – until after the 4th of july.}
do you have an island or an eating area in your kitchen or both?
M




Love your island. How fun! We have been wheeling and dealing on Craigslist like crazy, I am becoming obsessed! We’re also making some kitchen updates, hitting the blog soon {I hope!}.