on march 31, 2014 we broke ground on a {huge} house renovation – you can see the post here. when we originally bought the house we knew the full, unfinished basement would be perfect for a large renovation. for us this has meant adding more space, specifically: two bedrooms, a bathroom, laundry/utility room, & a master suite.
UPDATE: we unofficially moved back in (just into the upstairs) at the end of july. we were able to sneak in some work on the nursery in early august, & officially moved into the new space the day we brought Eloise home (august 11, 2014)!
{week one: early demolition of back deck, interior office & entry walls, old chimney, foundation}
{week two: lifting house & adding pony walls}
{week three: pony walls were finished}

{week four: no update this week}
{week five: house dropped back down, foundation & footings poured, floor insulation, demolition of front & back stairs}



{week six: framing, floor for stairs cut, radiant heat pipes laid}



{week seven: no weekly update}
{week eight: more framing, window installation, stairs, deck footings}



{week nine: radiant heat retrofitting for upstairs, new siding, plumbing}



{week ten: front stairs & back deck, electrical, master shower}



{week eleven: no weekly update}
{week twelve: drywall}



{week thirteen: no weekly update}
{week fourteen: flooring in entryway & stairs, tankless water heater & radiant heating system, tile, exterior paint}



{week fifteen: fence, new wood floors, tile}



{week sixteen: trimwork, interior painting, doors}



{week seventeen: interior paint}



{week eighteen: installations: lights, bath vanity, fixtures}





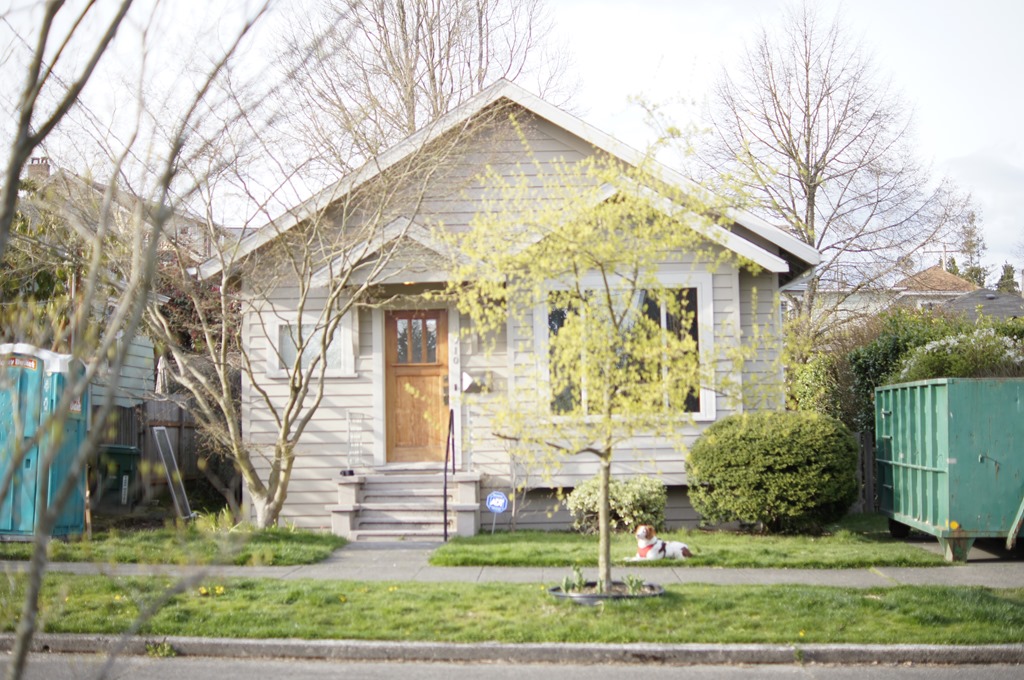
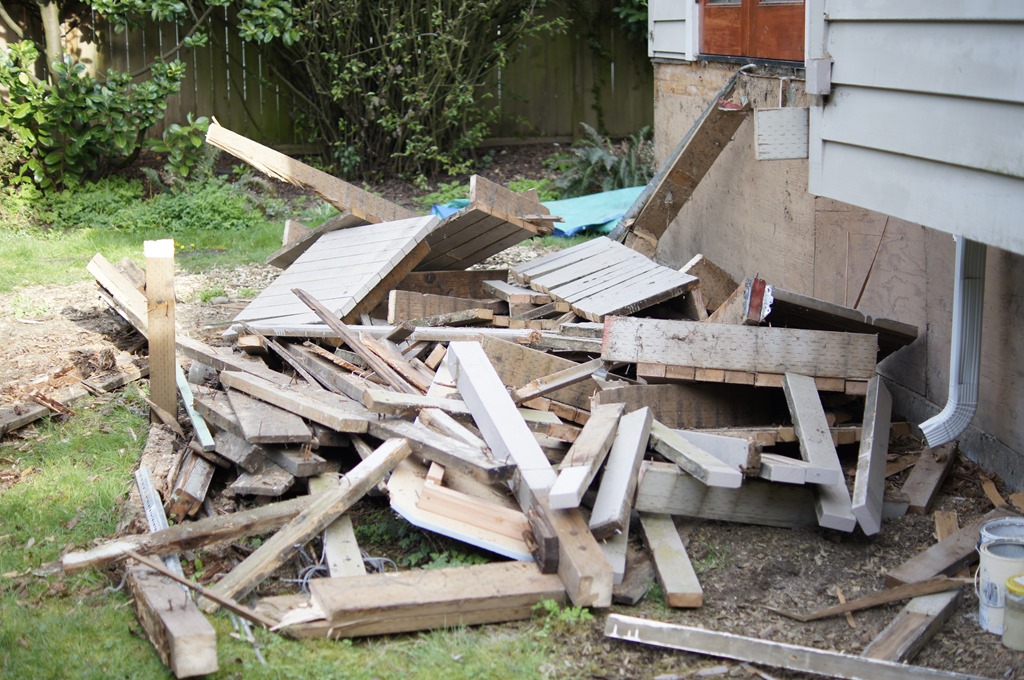
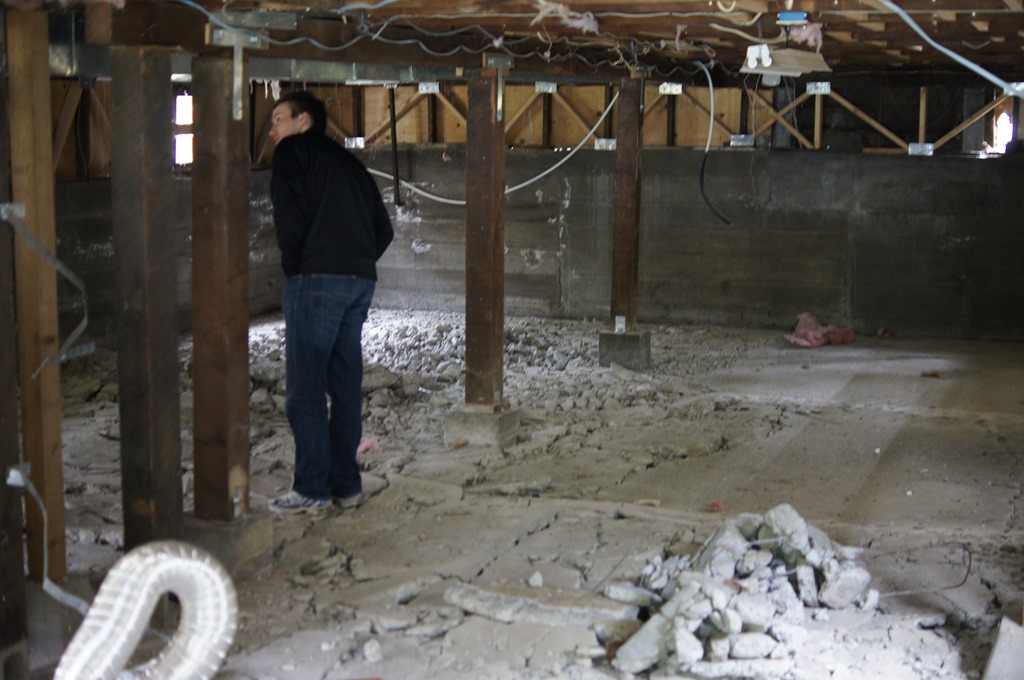
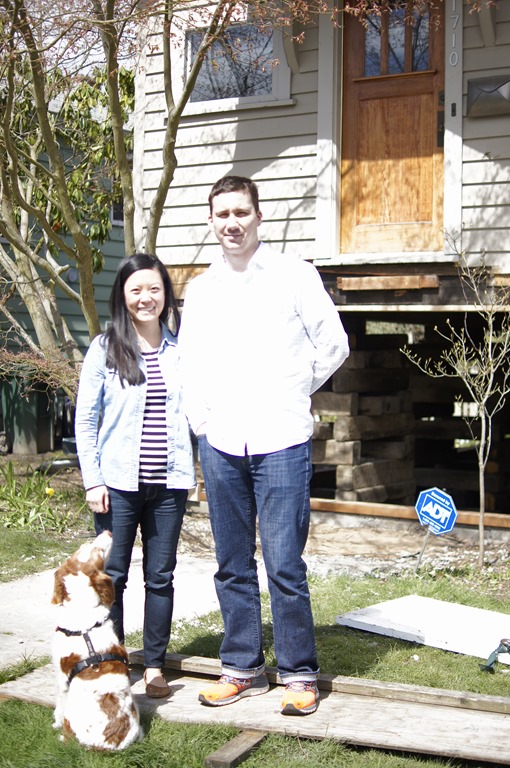
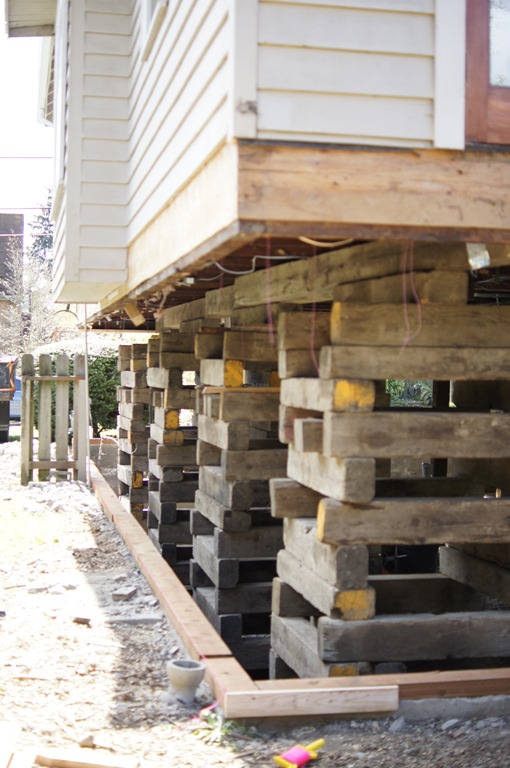
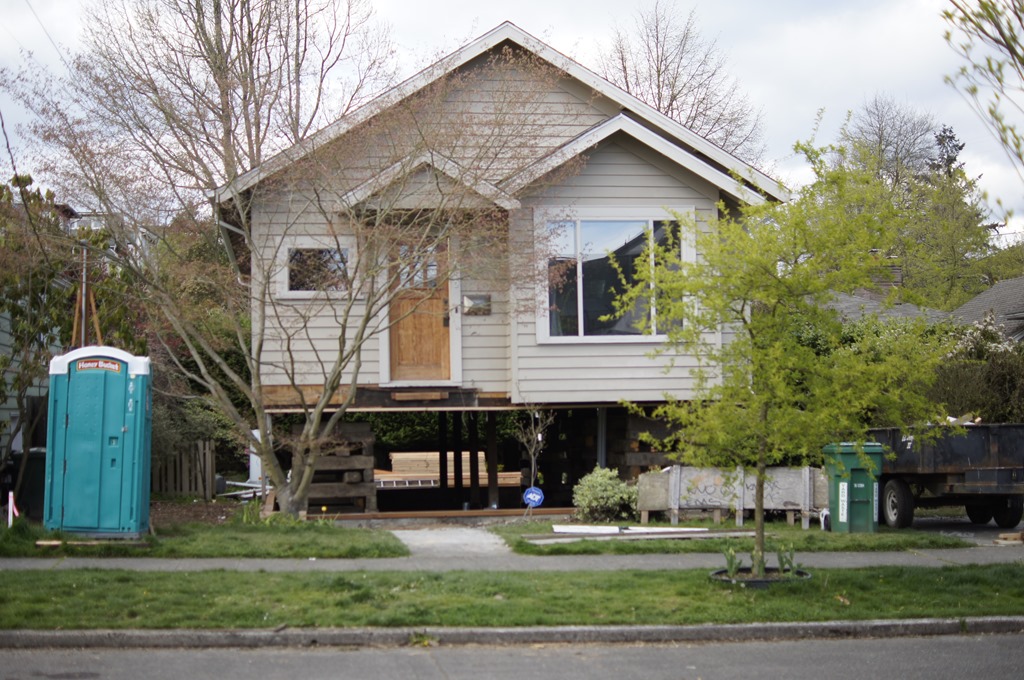
test